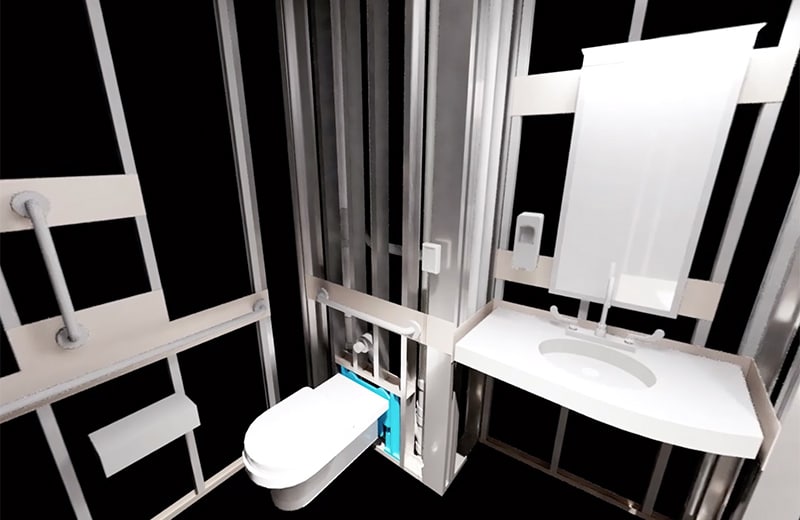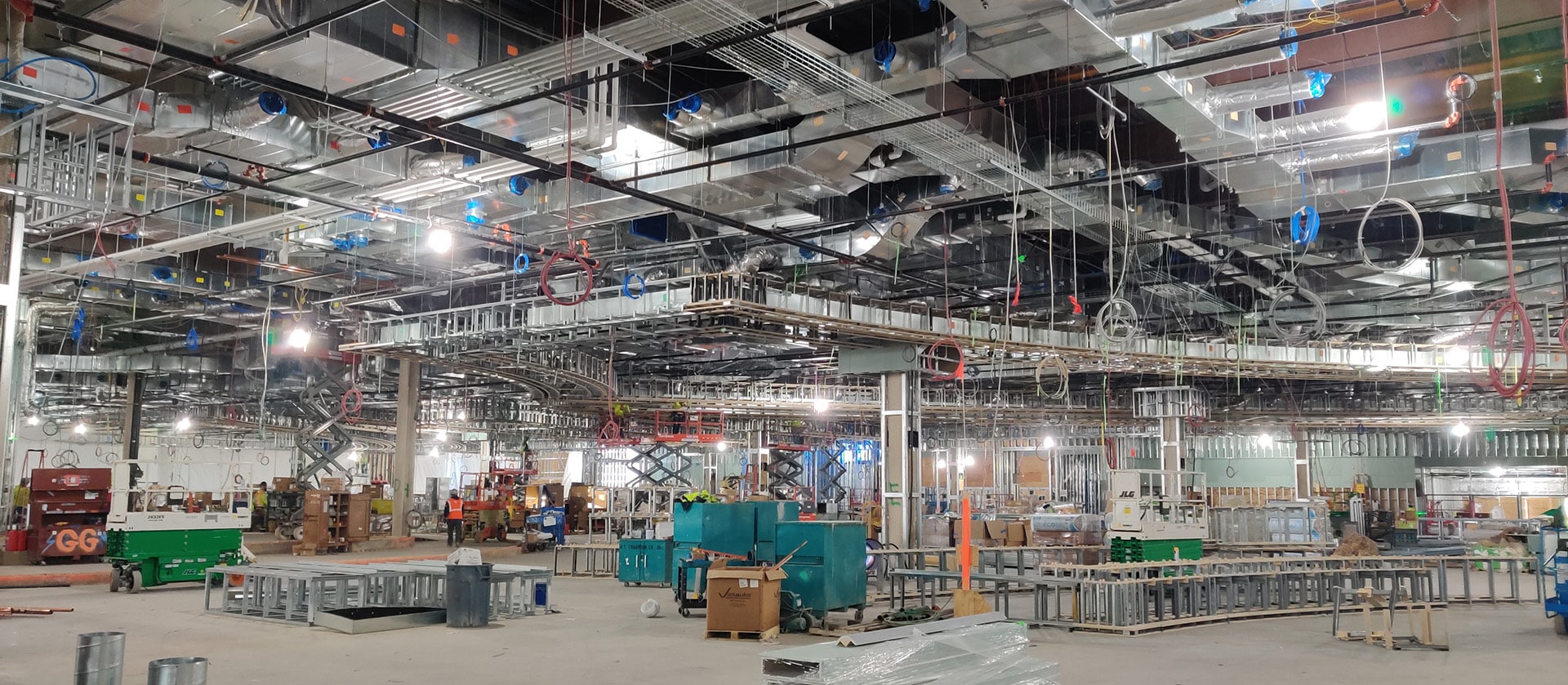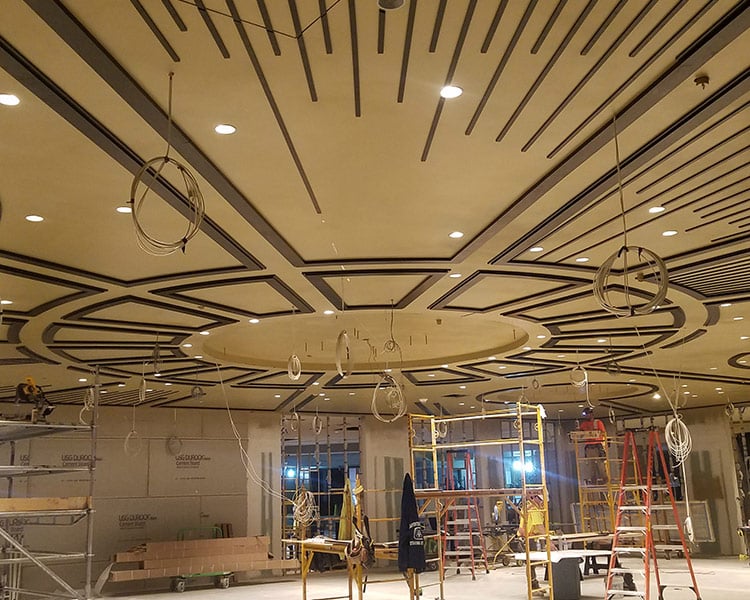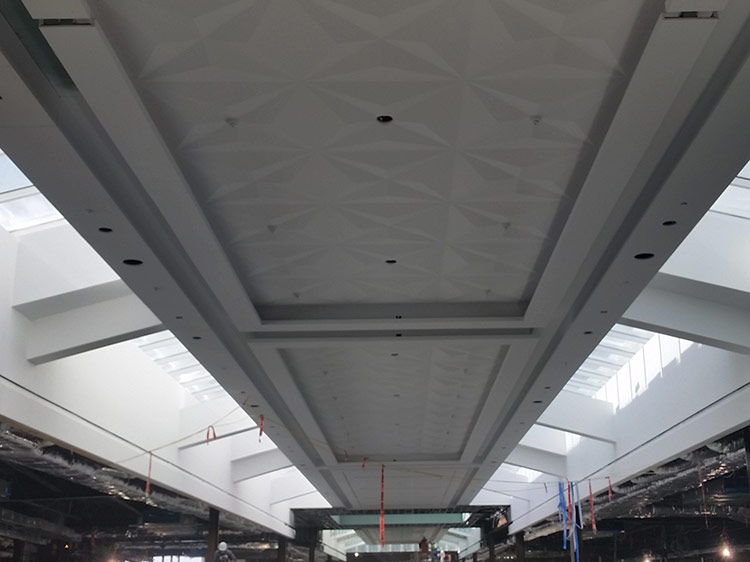Framing
We start each framing project with CAD drawings, the model, and our manufacturing facility. In the field, we layout using Hilti Positioning Layout Tools. From that digital layout, we kit the framing elements in our prefabrication shop. We manufacture the metal studs and track ourselves. As the final step, we either deliver the framing elements as prefabricated assemblies or they are installed in the field with added customizations since we manufacture the materials ourselves. We also panelize load-bearing stud and exterior wall assemblies in our manufacturing facility.
Drywall
We cut our drywall shapes on a custom, one-of-a kind CNC machine in our manufacturing facility. Through this facility, we can create custom pre-topping shapes as well as conventional soffit assemblies. Our glue machine technology comes from Germany.
Acoustic Ceilings
We work with all the major manufacturers for our acoustic and specialty ceiling installations. In many instances, we can integrate our ceiling work with the resources of our millwork shop and our prefabrication shop to decrease field durations, thereby improving construction schedules. Our millwork shop can also provide additional support or even be a substitution for some of the specialty ceilings on projects. Regardless, our expertise on acoustic ceilings is greatly enhanced by all of the other offerings we provide as an organization.



